Floor Plans
Now leasing! Atrium West is currently has medium to large office suites available. Browse our floorplans below by nagivating through the tab associated with each floor. You'll see suite numbers, square footage, and whether or not a room is available in the corresponding directory. Want to schedule a tour? Contact us!
Floor Plans
Now leasing! Atrium West is currently has medium to large office suites office suites available. Browse our floorplans below by nagivating through the tab associated with each floor. You'll see suite numbers, square footage, and whether or not a room is available in the corresponding directory. Want to schedule a tour? Contact us!
Floor Plans
Now leasing! Atrium West is currently has medium to large office suites office suites available. Browse our floorplans below by nagivating through the tab associated with each floor. You'll see suite numbers, square footage, and whether or not a room is available in the corresponding directory. Want to schedule a tour? Contact us!
- FLOOR 1
- FLOOR 2
- FLOOR 3
- FLOOR 4
- FLOOR 5
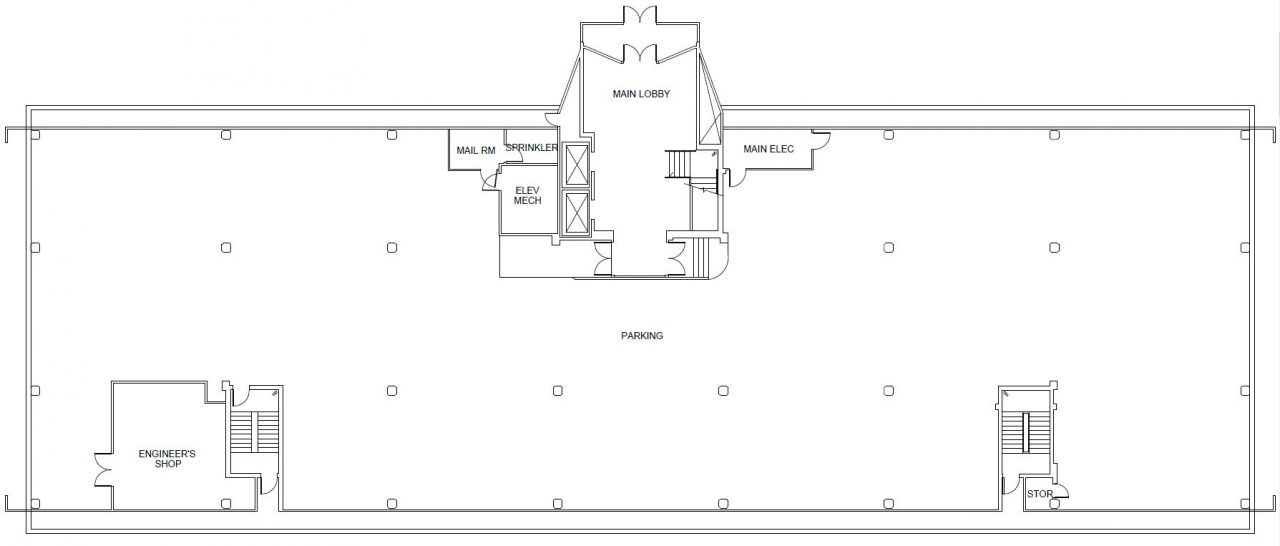
100
First Floor
The first floor of Atrium West is dedicated exclusively to secure tenant parking.
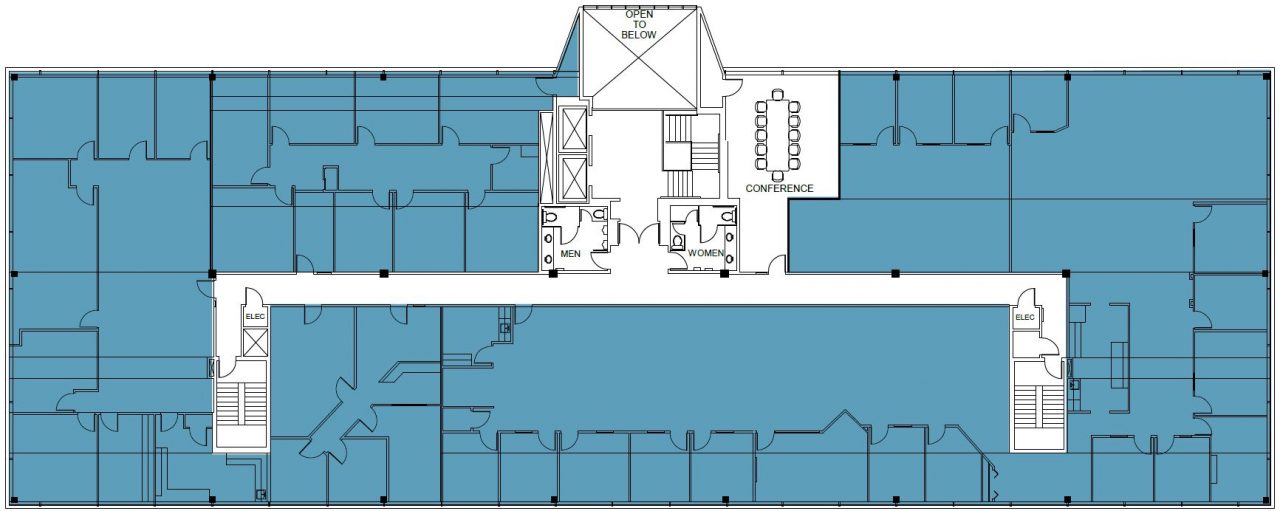
200
Cascade Management
Square Feet: 17,485
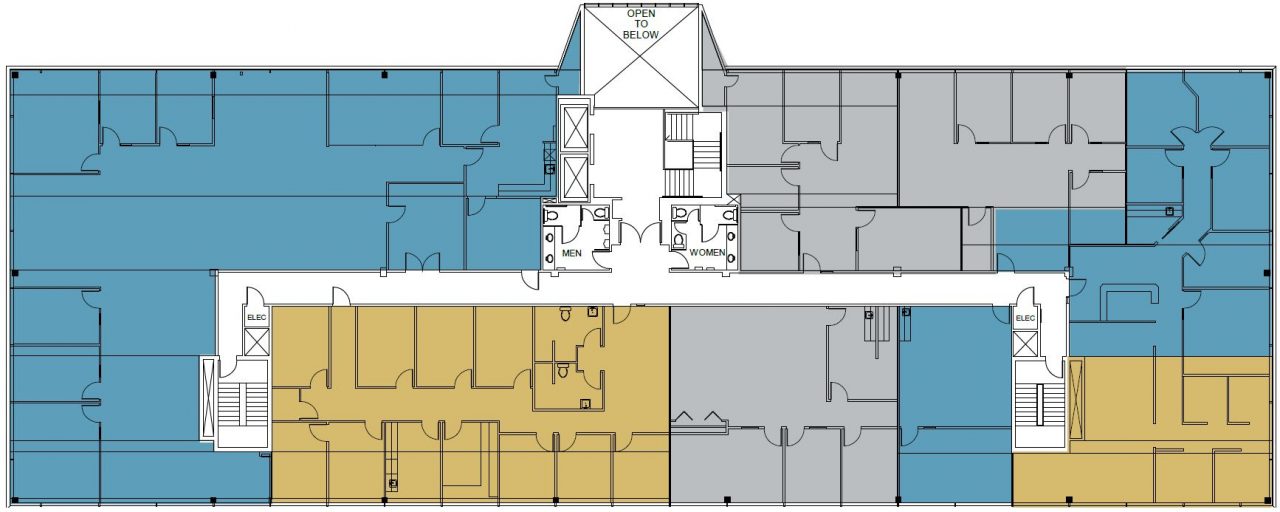
320A
Available
Square Feet: 1,317
325
Carter Counseling
Square Feet: 1,421
330
Available
Square Feet: 2,790
335
Donovan Enterprises
Square Feet: 798
340
1Up/Creekstone Financial
Square Feet: 1,603
350
MCN/Mitchell
Square Feet: 2,797
380
Primepay
Square Feet: 5,619
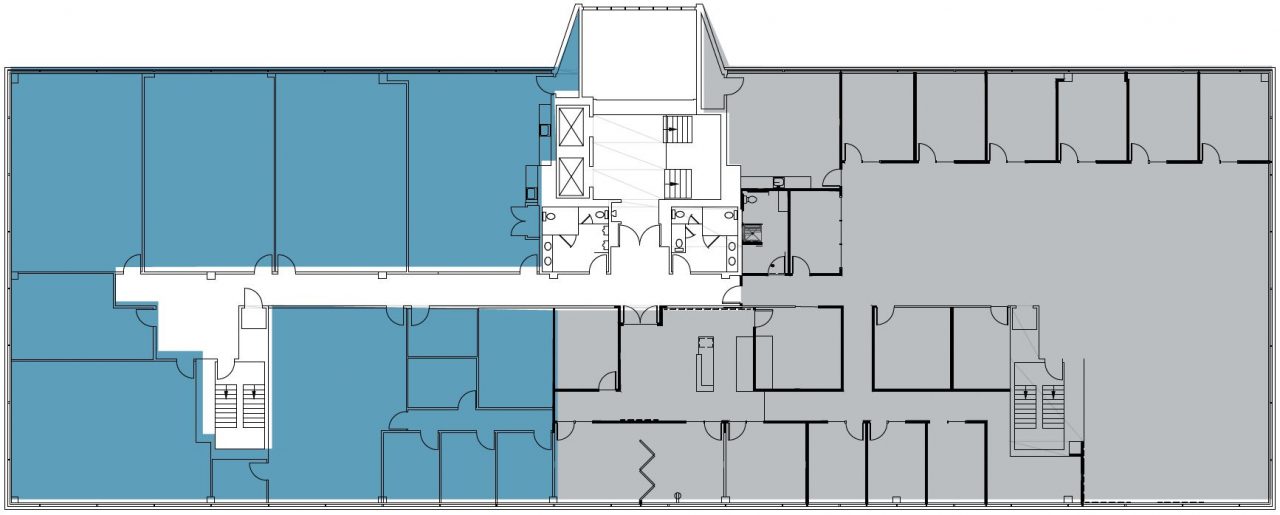
400
Miller Engineering
Square Feet: 9,270
450
Available
Square Feet: 8,013
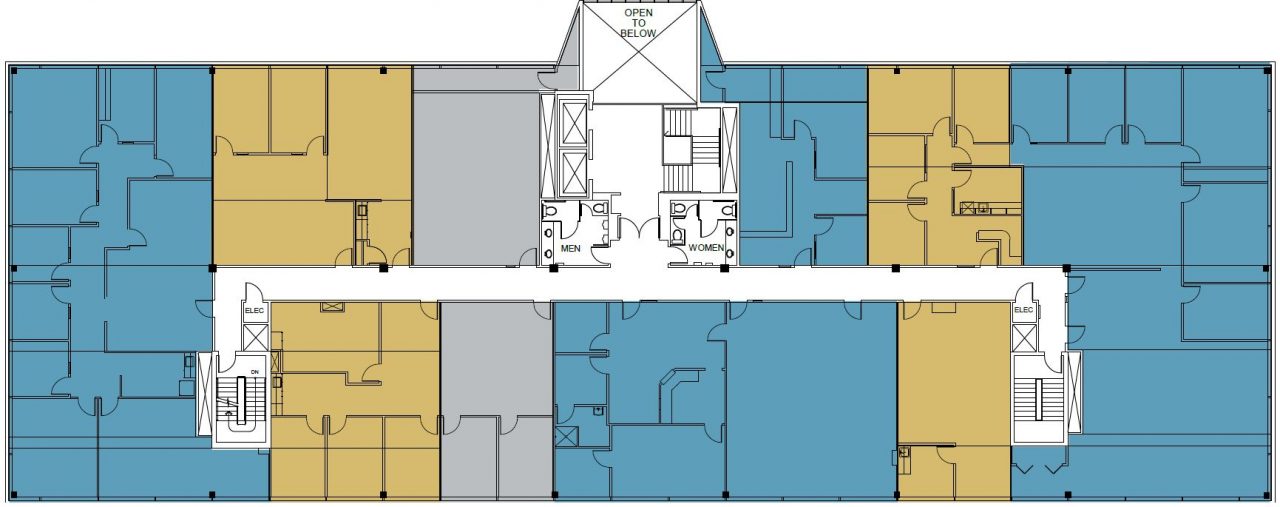
500
Mersenne Law
Square Feet: 1,042
505
Available
Square Feet: 919
520
Loan Depot
Square Feet: 3,585
525
Edge One Media
Square Feet: 792
540
Available
Square Feet: 2,397
550
Structural Vacancy
Square Feet: 453
560
Southwest Financial Services
Square Feet: 1,525
565
OHDC/Oregon Human Development
Square Feet: 3,181
575
Houser & Allison
Square Feet: 1,416
580
Available
Square Feet: 966

